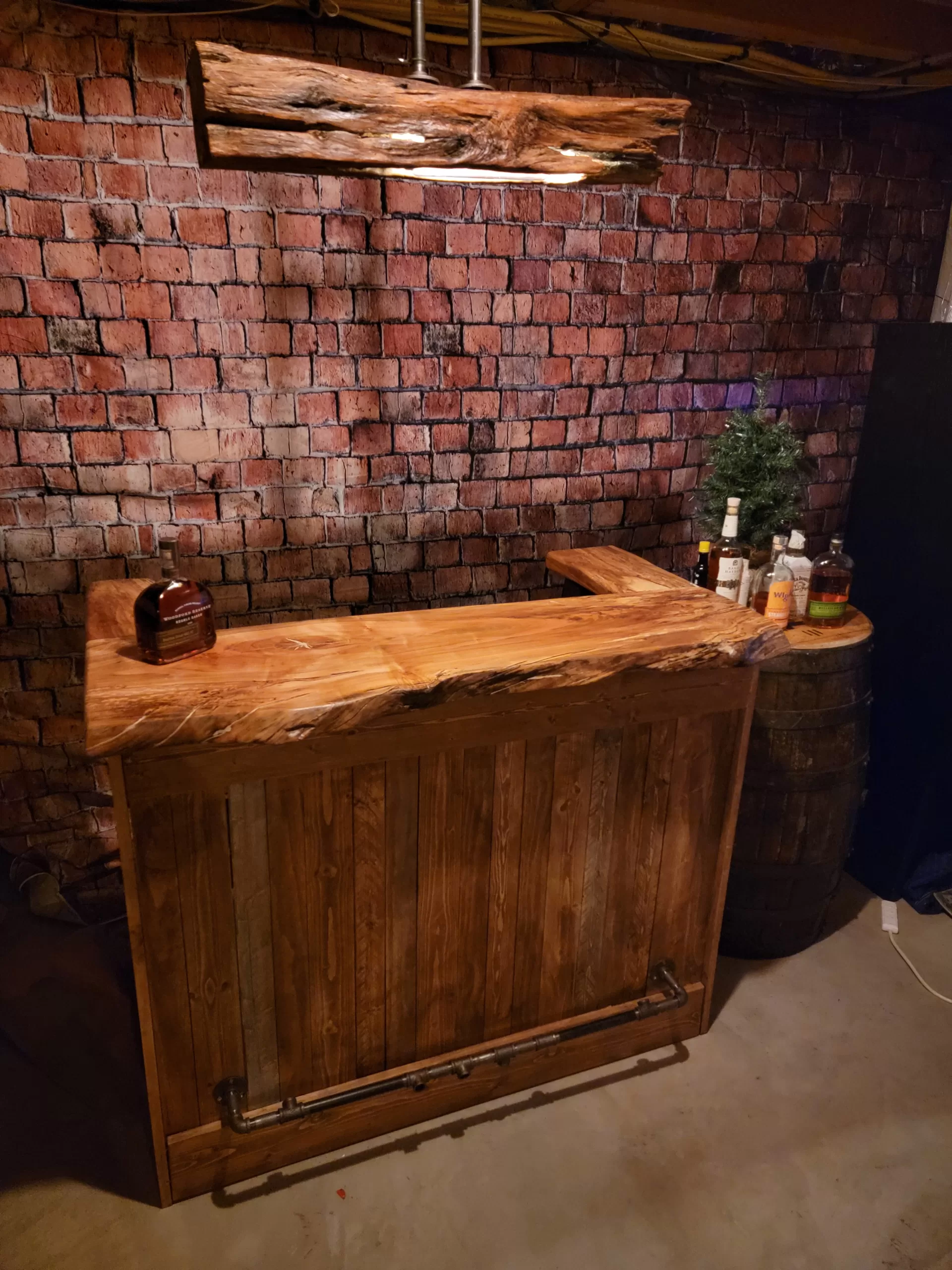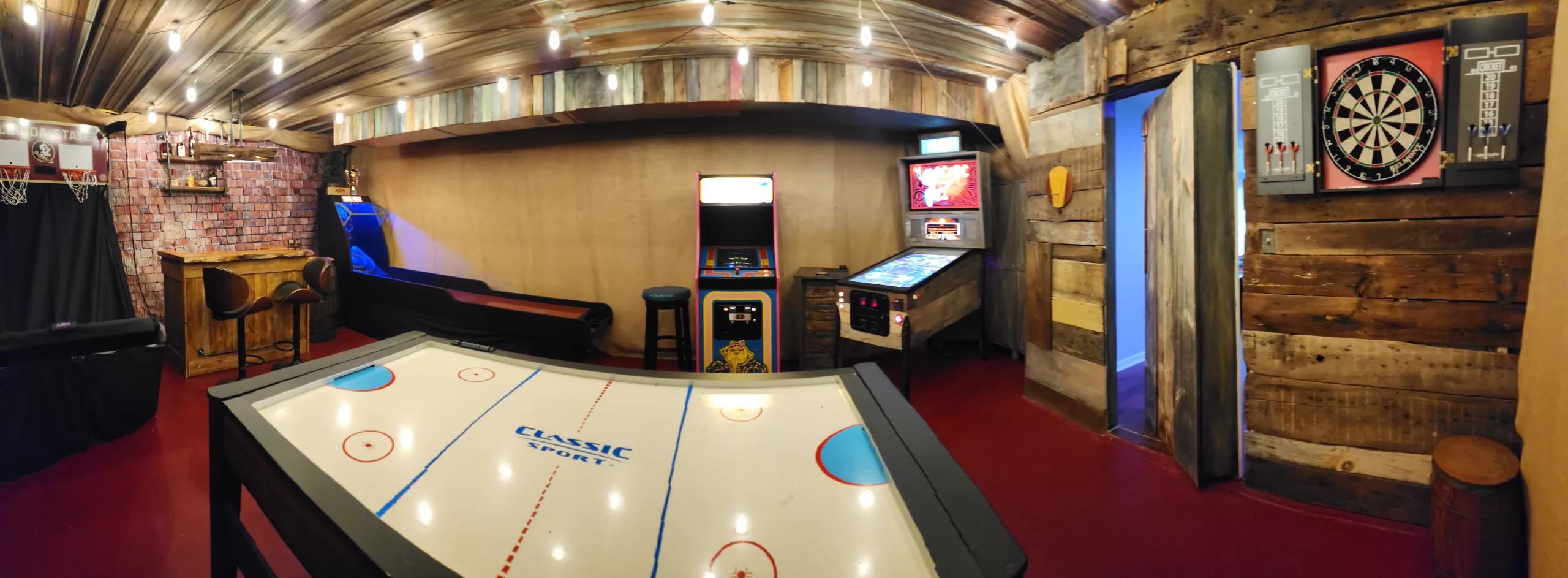Dream Bar: How to Plan and Build a bar in a Basement
Are you thinking about upgrading your basement? A basement bar can be a great addition any basement. The bar can blend into a space or be a statement piece. In our case, it was the first addition to our speakeasy that is hidden behind a secret doorway. Before you start your home basement bar project, there are a few things you need to consider.
If you already made your decision and want to skip to the basement bar plans, go ahead and click below to see how we built our DIY rustic basement bar behind the secret bookcase door! The bar plans are free.
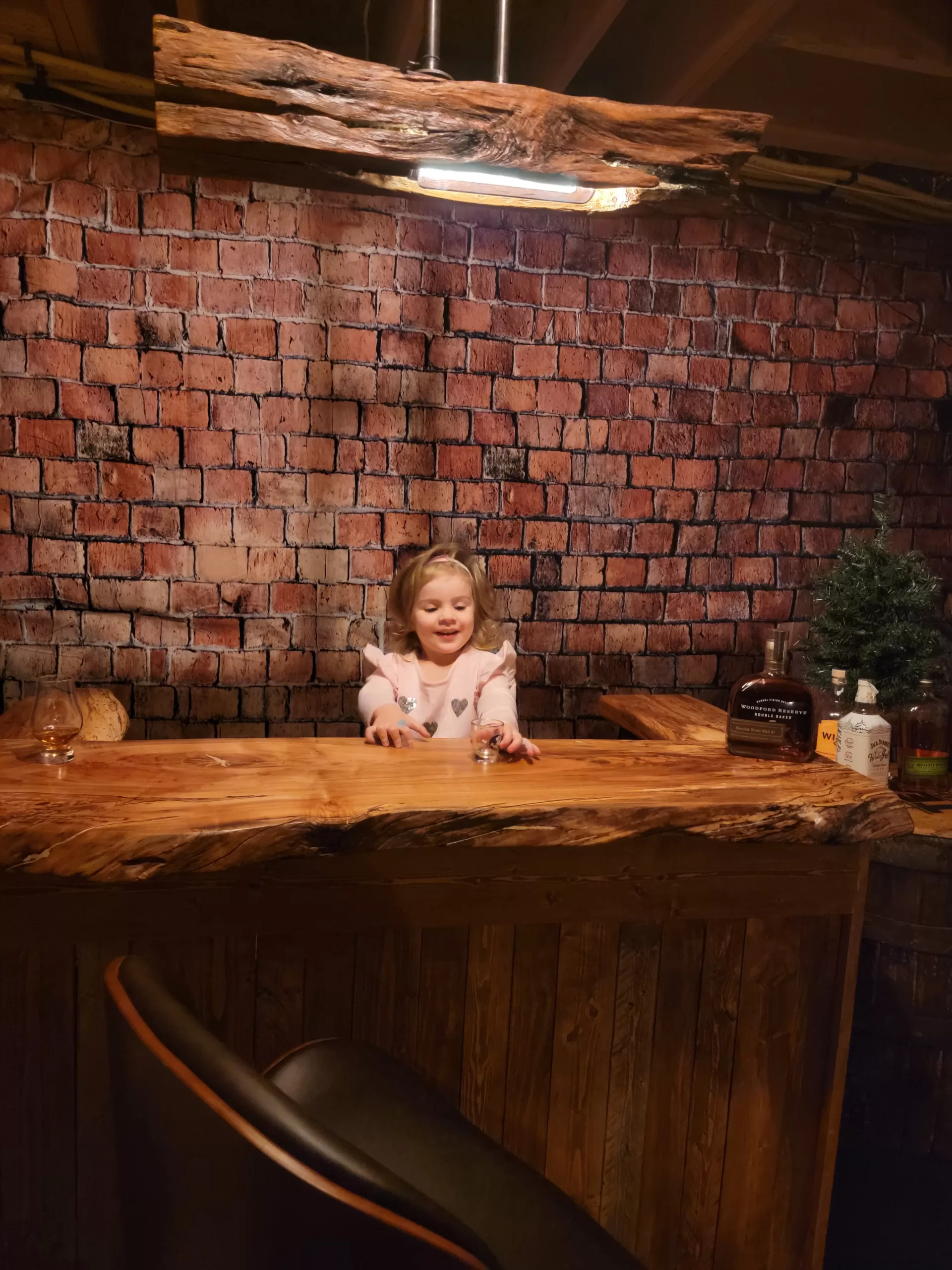
How to Plan and Build a Bar in a Basement
Step #1 – Plan and Design
To pop or not to pop
The first step in building your dream basement bar is to plan and design it. First, decide if you want to have the bar blend in with the space or be a statement. A popular “blend” option involves floating shelves and cabinets. Statement pieces often have curvy bar tops that pop. See the above picture for our rustic basement bar.
Our Choice: We decided to pop. A spalted Maple bar top commands attention with bold lines and warm tones.
Determine the bar size
Visualize your bar area. Consider additions like chairs, games, shelving etc. You want to design a bar that fits the space, without impeding on other bar elements. Nobody wants a pool stick hitting their chair if it can be avoided.
A sleek full service bar with plenty of storage.
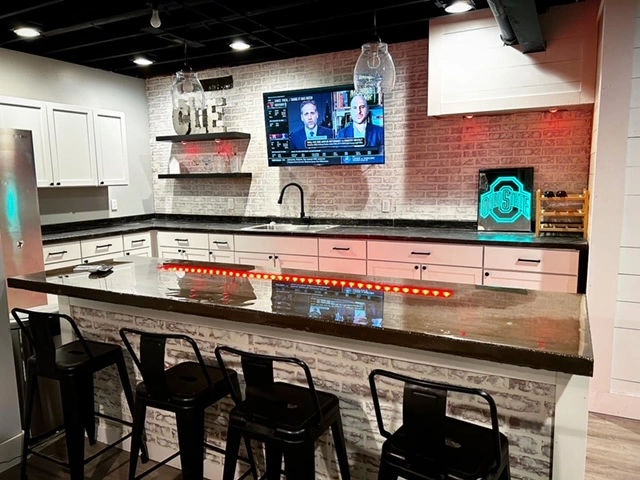
Credit: IG @crissyg72
Choose your focal point. Will it be a sign of your favorite team, a light fixture or maybe a bar top that pops.
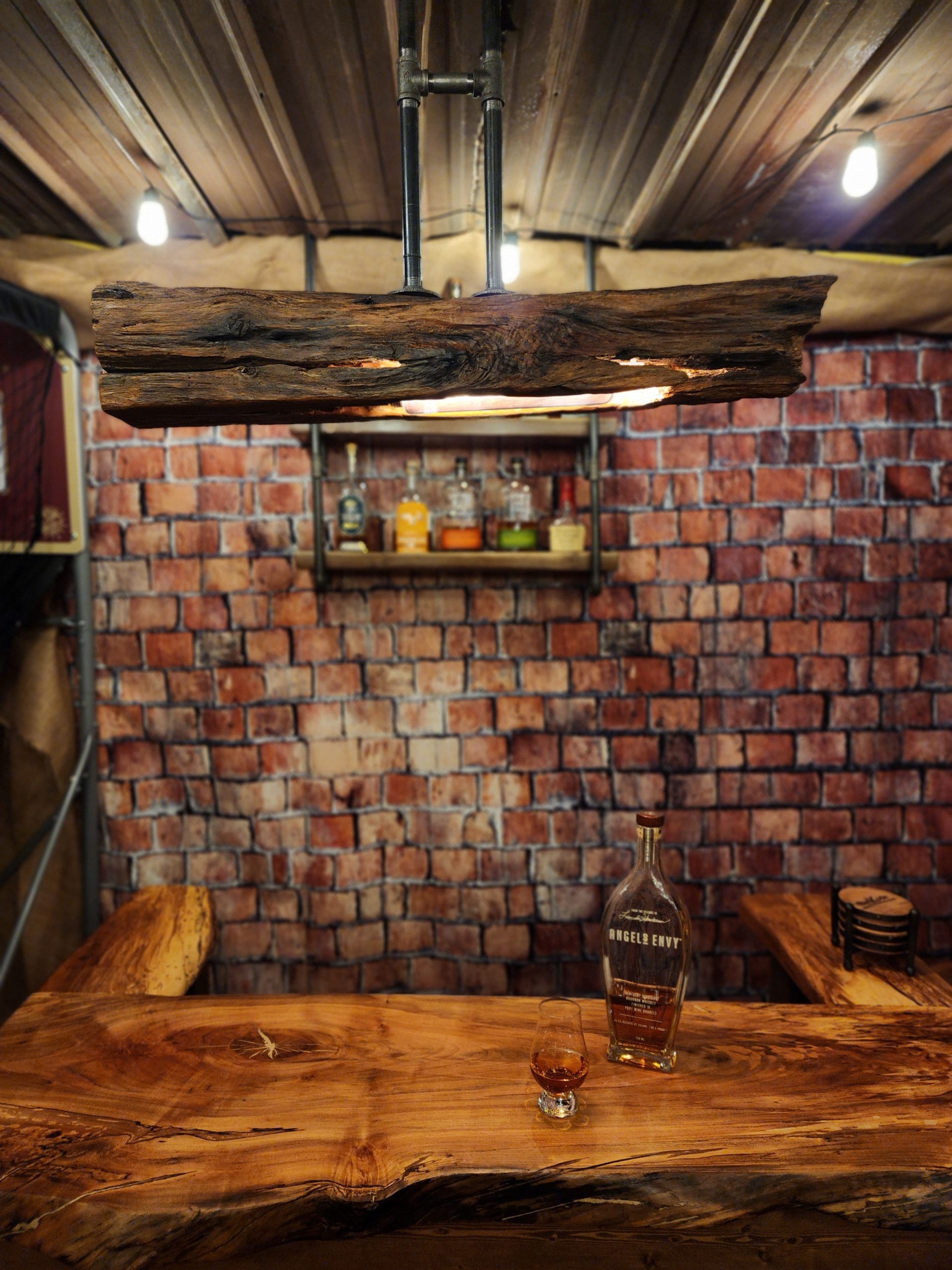
Credit: IG @TheCraftyCatsman (that’s me 🙂 )
Floating shelves add a nice rustic touch.
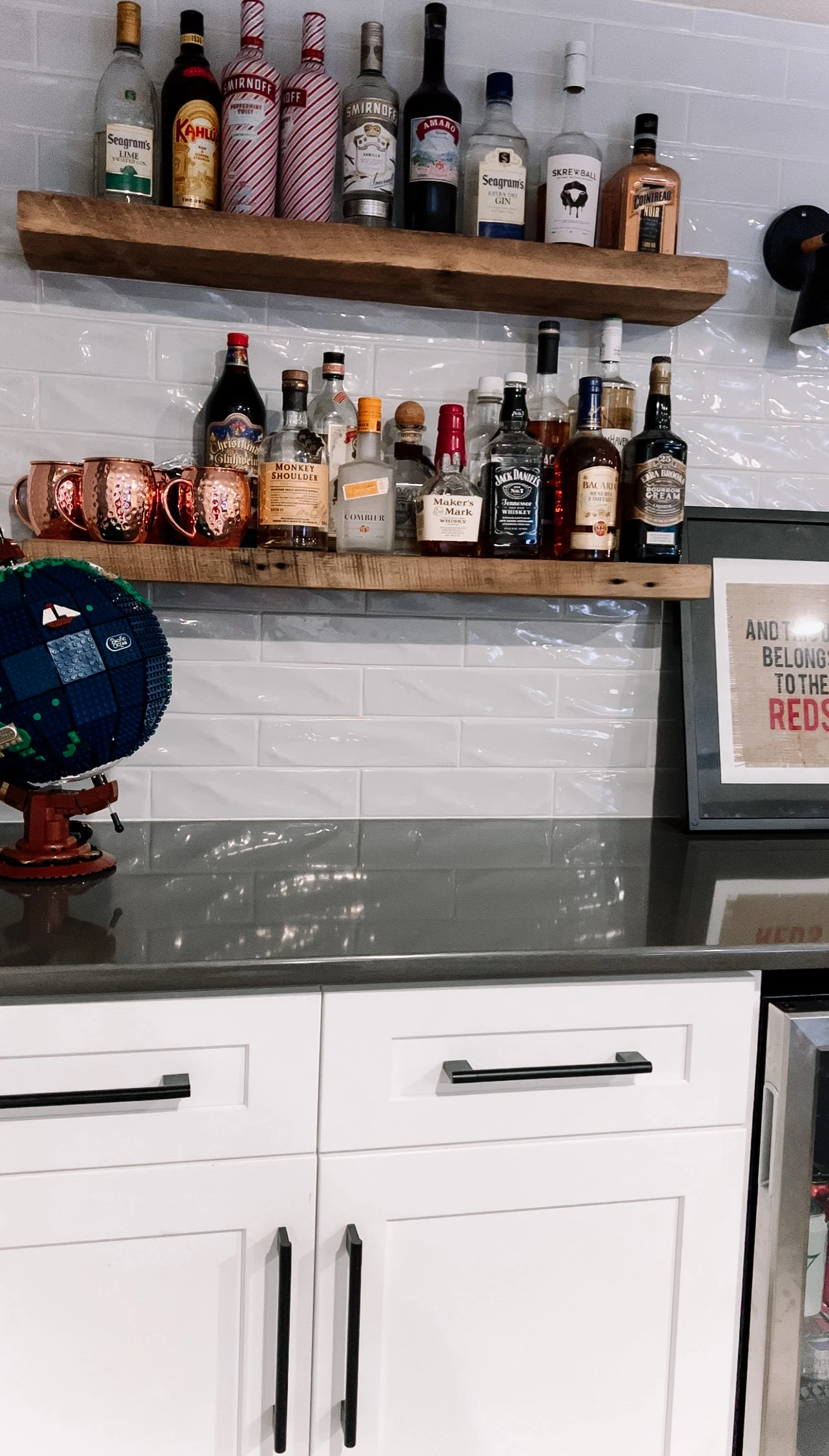
Credit: IG @thecousehouse
How to Plan and Build a Bar in a Basement
Step #2 – Budget
We are Building a Bar in a basement, but what does that mean?
Building a bar can have different meanings for different people. A lumberjack may include chopping up the 100 year old walnut tree that fell in his backyard while newcomers may consider buying cabinets and painting them a suitable answer for building a dream bar. Both are correct, the difference is that the costs will vary dramatically.
Simply put, convenience comes at a cost. Your budget for this (and any) project will likely depend on how much work you want to put into building it. I strongly recommend that you look at our DIY Basement Bar project to see how we built an entire base out of scrap wood. This gave us extra cash to buy the perfect spalted maple slab for the bar top.

How to Plan and Build a Bar in a Basement
Step #3 – Layout and Features
Determine the look of the bar, browse here and save images of bars that interest you. This should give you a feel for the style that you prefer. You can then pick those designs apart to determine what materials stood out to you. For example, our initial design called for a straight walnut top. After browsing the local shop we fell in love with a spalted maple slab. This set the tone for the entire rest of the build.
Common basement bar features to help get you going: Fridge, Freezer, Foot ledge, shelving, storage, and running water.

How to Plan and Build a Bar in a Basement
Step #4 – Source Material
Sourcing material from the right place can save you a significant amount of money. When we first started DIY projects a common weekend activity would be to go to goodwill. I loved taking apart the inexpensive furniture and repurposing it for other things. This was really our only option as we didn’t have any large power tools and our workshop was a 6×6 balcony. We have since grown and while I still love a good trip to the will I have found a lot more success with Facebook Marketplace.
Your dream bar may very well be made by repurposing someone else’s bar or from scraps out of a woodworkers garage. One of my absolutely favorite additions to our speakeasy is an entire wall that was built from 100+ year old salvaged wood, all of which were obtained for $20 (total!).
You can also find great wood on Home Depots “purple cart” – this cart has discounts of 70% and often they will give you the wood for free. Just account for cutting off the bad pieces or integrate them into your design. For example, we regularly bought “bad” 16′ deck boards for our platform deck. The boards were not bad, some of the ends were broken. We only needed 12′ boards anyway and so we just cut off the bad ends and saved a ton.

How to Plan and Build a Bar in a Basement
Step #5 – Start the Build!
You have planned, designed, budgeted, decided on the layout and features all while looking at Dalle-2 images that I generated for this post. It’s time to start the build!

How to Plan and Build a Bar in a Basement
Summary
Your dream basement bar is within reach, you just need to plan and source materials efficiently. We will help you through the process. Even if you don’t want a spalted maple bar, our DIY instructions will teach you what you need to get going.
I truly hope this helped push you to make a dream bar of your own, if you are still on the fence please share your thoughts in the comments below or send me an email – thecraftycatsman@gmail.com , I am happy to help in any way that I can.
If you decided, let me know in the comments which route you decided on and why.


